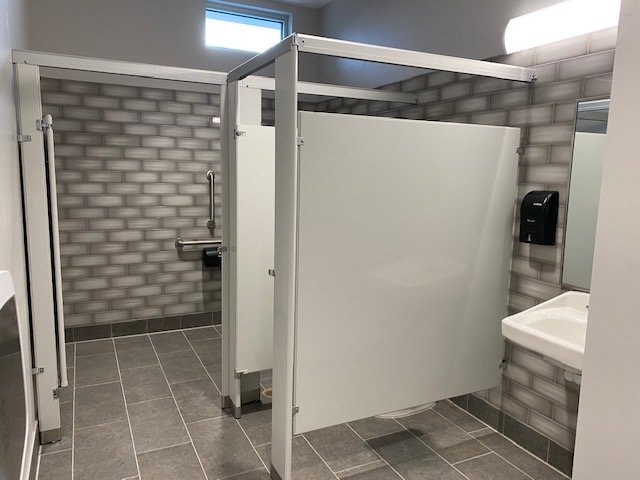Conceptual Idea • Design • Permitting • Construction • Completed Project
Ormaza Construction will help you every step of the process.
Conventional / Traditional Wood Frame | Steel Framed + Conventional | Pre-Engineered Metal Building
NNRH/Northeastern Regional Hospital - CT Equipment Upgrade
2001 Errecart Blvd, Elko, NV 89801 | Construction 2024-2025
Before and During Construction
Final NNRH CT Room
Final Control Room
Remodel of existing CT room. Modified room for a new CT machine replacement. Modifications included plumbing, electrical, HVAC, and new finishes.
Ormaza Construction specializes in medical and hospital related projects. We pride ourselves on delivering state-of -the art health care facilities and meeting the complex needs of medical professionals.
Our team understands the unique requirements of medical construction, including stringent health and safety standards, specialized infrastructure, and the integration of advanced medical technologies. From small-scale medical offices to large hospital complexes, Ormaza Construction ensures each project is executed with precision and care.
Total Eyecare - Optical Facility | 11,698 SF
2209 North 5th St. Elko, NV | Construction September 2019 – August 2020
Ribbon Cutting
Pedro Ormaza, Jennifer Back, Pat Walsh of ZGA Architects
Concrete Foundation
Interior Finish, Reception
Wood Framing & Stairs
This project was a design build, new optical building. It is a wood framed building with a membrane roof.
The main entry is on the first floor and a daylit basement exits to the back of the property. The upstairs houses 12 exam rooms and testing rooms, an optical area, lab, and administrative support area. Downstairs includes, offices, storage, and a large spacious breakroom.
Southwest Gas Elko Facility | 20,277 SF
Construction June 2017 – April 2018
Completed Entry
Foundation
Concrete Masonry
Ariel View Completed
This was a new building with site improvements. The office area is a wood framed structure with a metal roof.
The Warehouse and Shop are CMU with a metal joist system and metal roof. This project was fast paced and finished on schedule.
Elko County Jail Addition | 6,500 SF
Construction 2014 - 2015
Footings
Concrete Masonry
Handrail Roof Decking
Roof Framing
Commercial Project | Elko County Jail Men’s and Women’s Housing | Prevailing Wage
Project Included: Masonry, Security Ceilings, Design Build Security System, Structural Steel, Fire Proofing, Mill Work, Metal Walls and Cell Ceilings, Detention Furniture, Epoxy Painting, Security Accessories and Fixtures, Security Doors and Hardware.
Golden Health Medical Center | 16,000 SF
1993 Errecart Blvd. in Elko, NV | Construction 2009 - 2010
Pouring Foundation
Building Exterior with Drive Thru
Completed Building
This project was a design build, new medical building originally constructed for Barrick & Newmont Employees.
State of Nevada, Office Buildings | 30,000 SF
Construction 2007
Completed Office Complex
Raising Walls
Finished Exterior with Landscaping
CMU Walls & Butler Building
Roof Installation
Two-building general use government office complex for the State of Nevada. Designed by ZGA Architects. Built by Ormaza Construction.
Pre-engineered Butler Building, MR24 Roof, Concrete masonry walls, paved parking & landscape for a complete turnkey office building.
Northeastern Nevada Regional Hospital, Expansion & Remodel
2001 Errecart Blvd. Elko, NV | Construction 2004-2005
Dennis Moore & Pete Ormaza
Lead filled protective shielding walls
MRI Installation with Crane
MRI Installation with Crane
Mounting Equipment
Constructed a new catheterization laboratory (Cath Lab), removed old MRI and installed a new MRI Machine.
This project included installing leaded sheetrock walls & leaded glass windows for hospital grade protective shielding complete with electrical and all interior finishes.











































